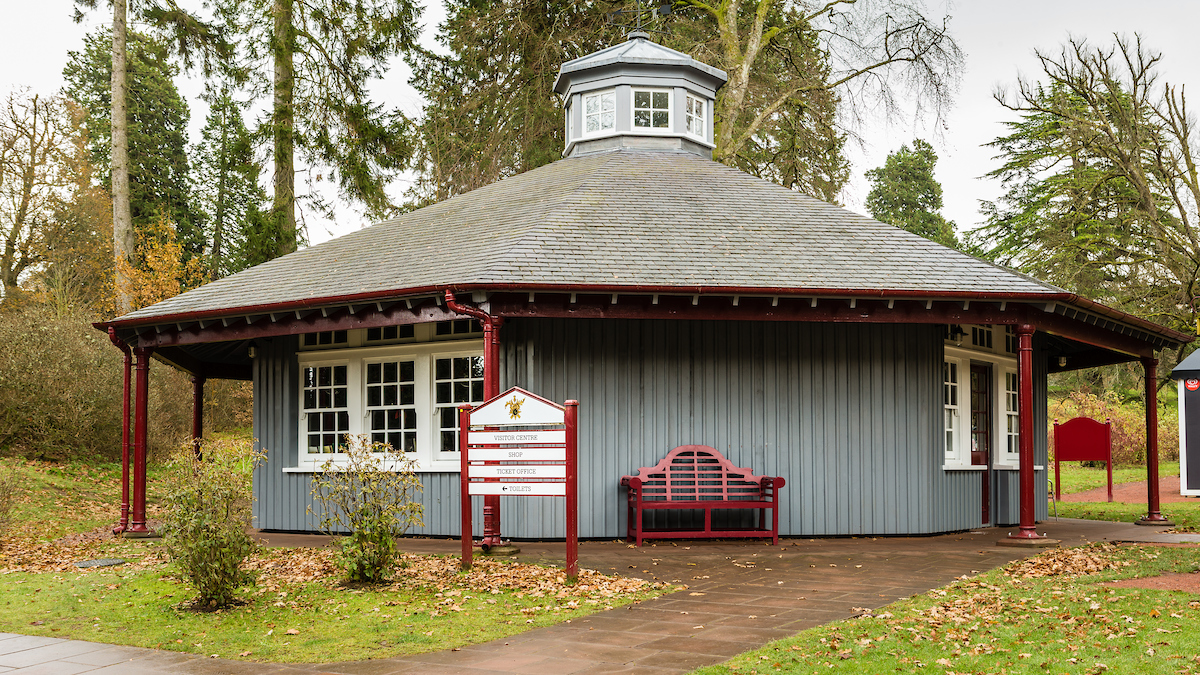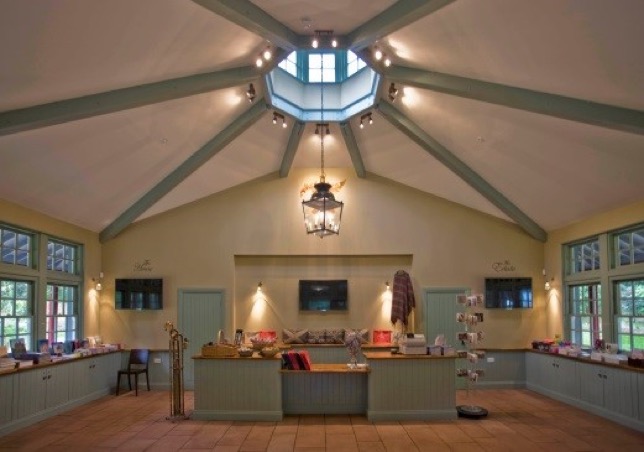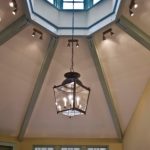Dumfries House Visitors Centre
Case Studies Dumfries House Visitors Centre












Project Overview
Set in a conserved estate, the Visitors Centre at Dumfries House is a striking Octagonal shaped building in a woodland setting adjacent to the existing 250-year-old Coach house and Stables block. It was part of a c. £5m development and refurbishment of Dumfries House Estate on which Taylor and Fraser are main contractor.
Scope of Work
The new build consists of a visitor shopping area, toilet facilities, storage space, and a plant room. It has a concrete floor incorporating an ECO ground sourced underfloor heating system over laid with red sandstone slabs, the walls are timber frame construction, cladded externally with sawn vertical Ash boarding. The walls also incorporate extended sections of traditional sash and case windows and ornate cupola roof light to provide natural daylight to the interior.
- Sensitive site location within historic woodland setting
- Bespoke timber frame, flitch beam/plate, and cast-iron column construction
- Ash cladding and timber detailing to external fabric
- Natural slate and leadwork roof incorporating ornate cupola roof light.
- Ground sourced heat pump and underfloor heating
- Internal shop fitting and specialist fit-out
- Hard and Soft landscaping incorporating natural sandstone
- Constructed within live environment adjacent to busy café facility
