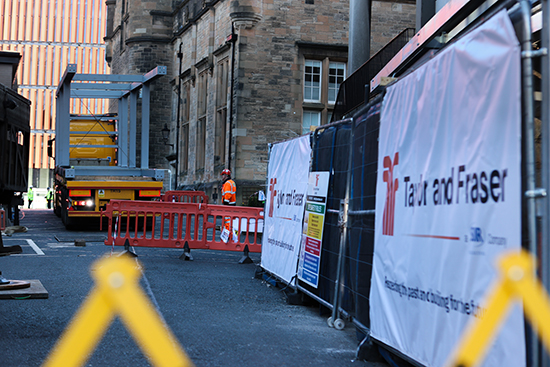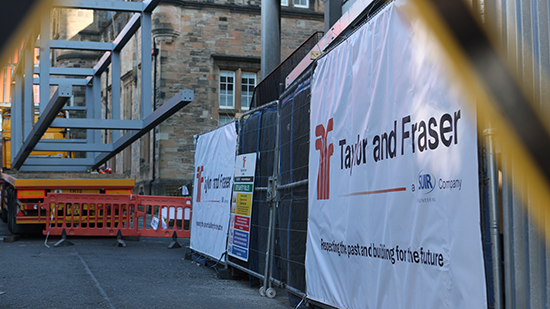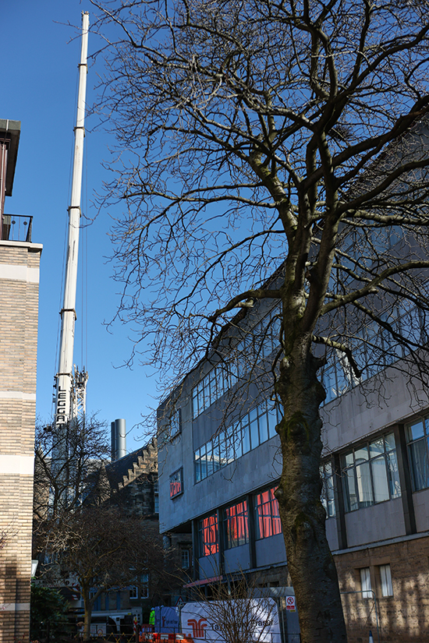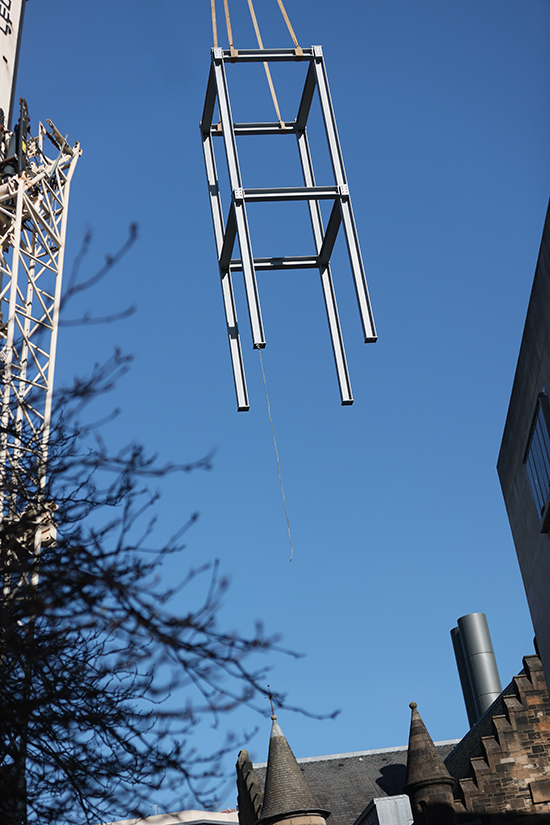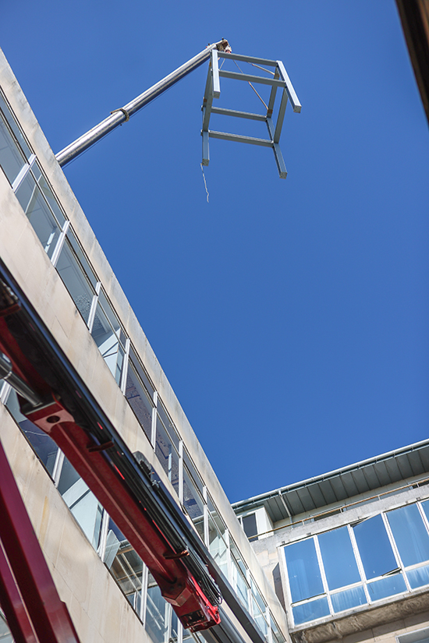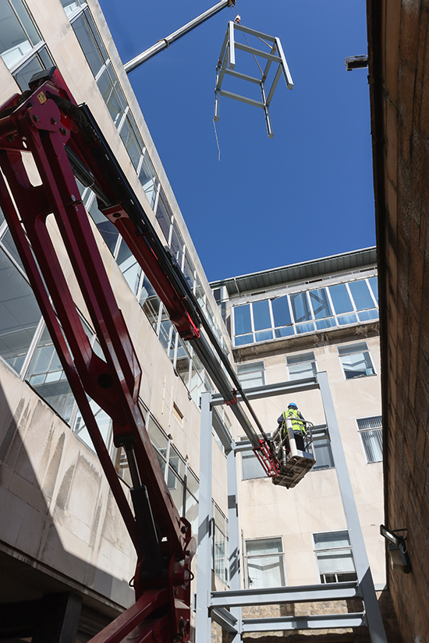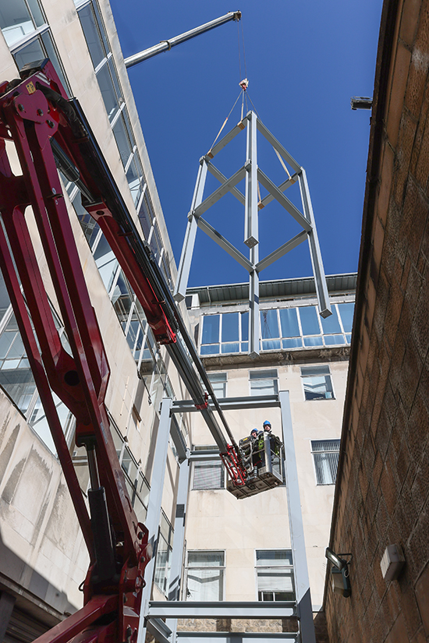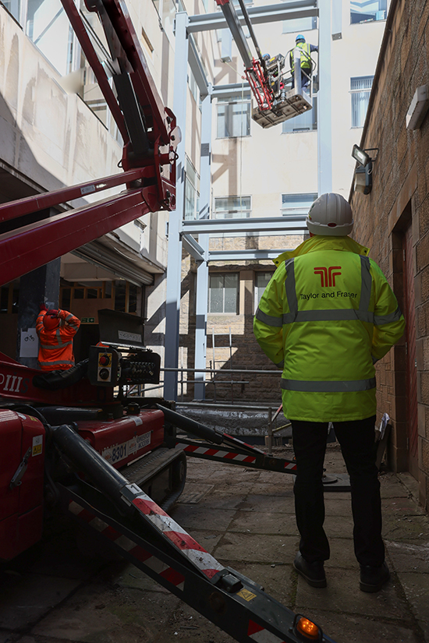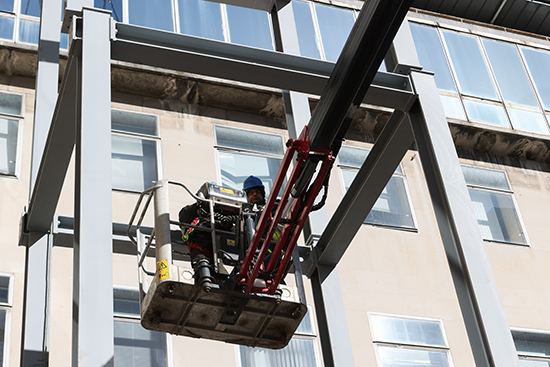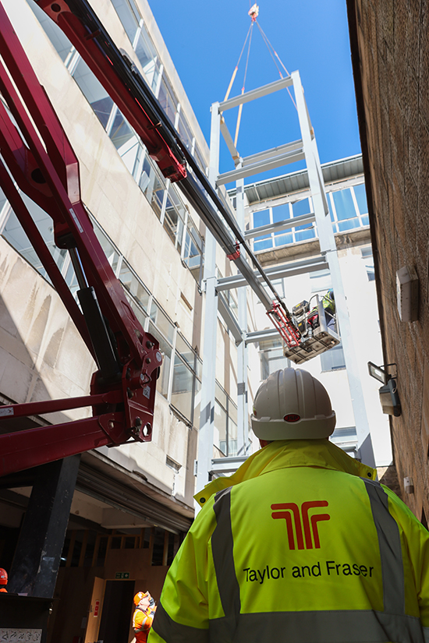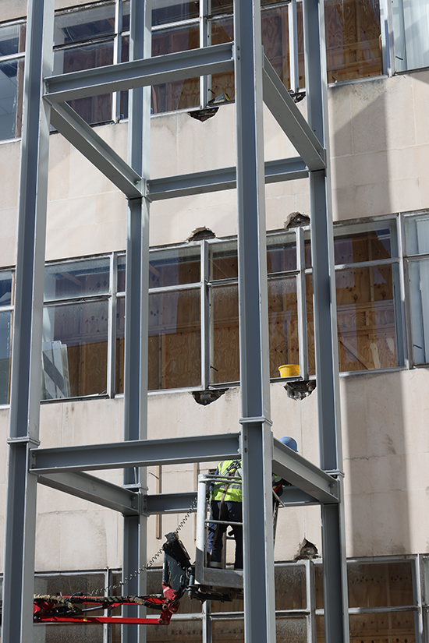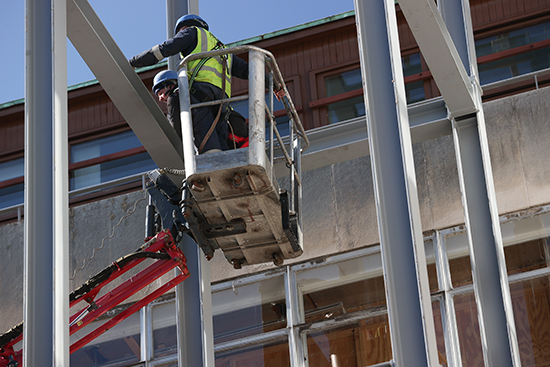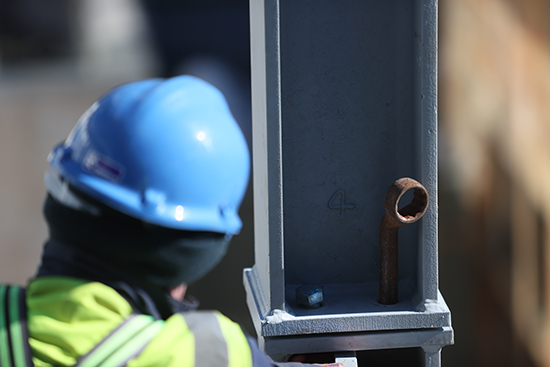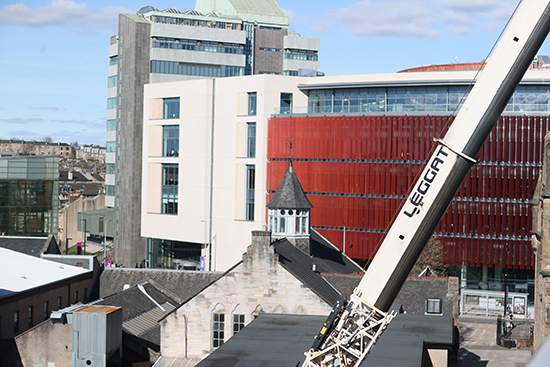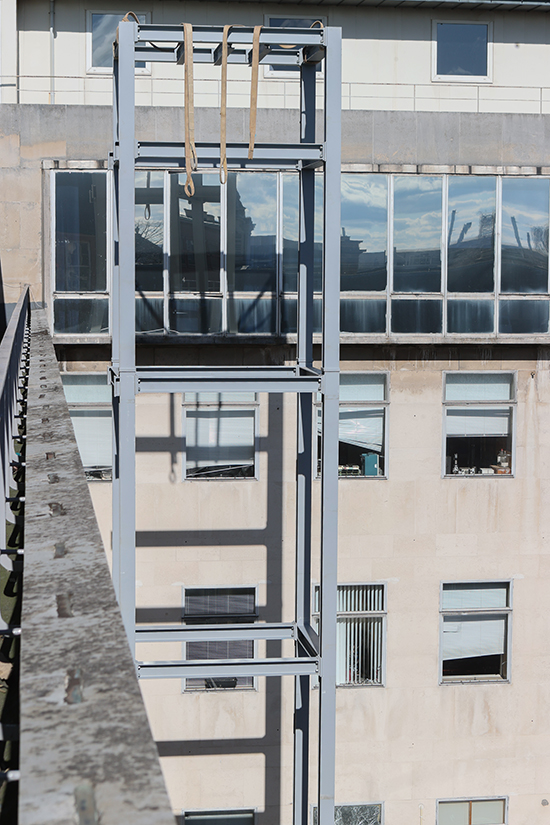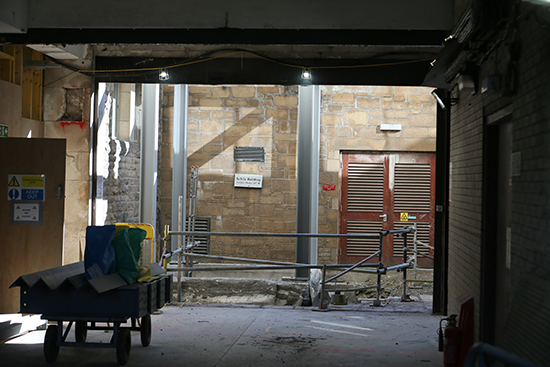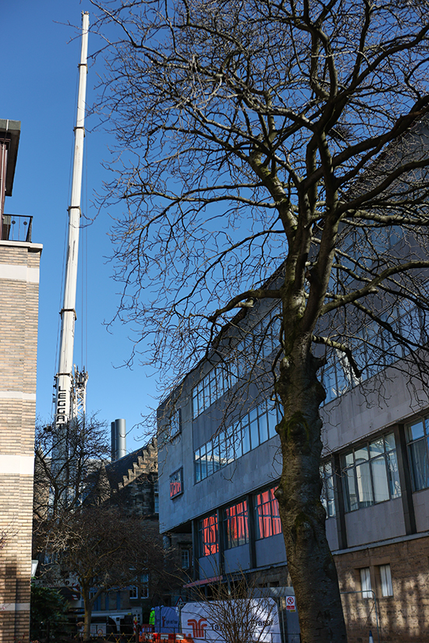 The recent work we carried out at the University of Glasgow certainly ticked all the complexity boxes. It was the first phase of the Kelvin Building Essential Works project, an extensive upgrade to improve the building’s accessibility and fire protection. We have included a project overview that explains the extent of the project. However, we thought we’d share an update on the initial phase, which was highly complex and required meticulous planning and precision implementation. It was the installation of the five-storey passenger lift steelwork.
The recent work we carried out at the University of Glasgow certainly ticked all the complexity boxes. It was the first phase of the Kelvin Building Essential Works project, an extensive upgrade to improve the building’s accessibility and fire protection. We have included a project overview that explains the extent of the project. However, we thought we’d share an update on the initial phase, which was highly complex and required meticulous planning and precision implementation. It was the installation of the five-storey passenger lift steelwork.
Many elements contributed to the complexity of the installation; we know from years of experience that working in older buildings can throw up the unexpected; we also appreciate the challenges of working in buildings that are in daily use, and executing work close to public roads is potentially problematic. Therefore, significant planning over several months and expert input from our experienced team was essential to the successful implementation of this phase.
Consideration has to be given to ongoing student studies, long-running experiments and existing restrictions around planned events and existing infrastructure. During the planning stage, it became apparent that Taylor and Fraser needed to be able to incorporate a whole building electrical shutdown in conjunction with the crane lifts, meaning we had complete control of the building during the operation. Naturally, the work was carried out over a weekend to minimise disruption to the University’s daily operations.
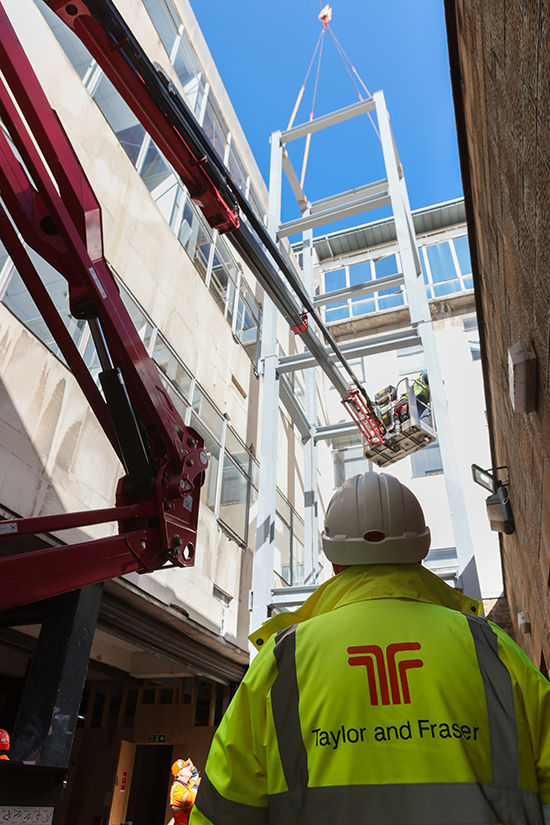
First, we conducted plate bearing tests at the locations of both the crane and delivery vehicles to protect the integrity of the many underground tunnels that run below the road network on Science Way. A new temporary traffic management plan was devised to ensure the safety of all involved in the operation, including the general public. Within this traffic management plan, we had to consider and maintain access for emergency vehicle access should it be required.
The steelwork was delivered in three sections. On arrival, it had to be offloaded from the flatbeds and craned into the existing courtyard space. It sounds straightforward, but access restrictions meant the steelwork had to be lifted over an existing 20m high building and lowered into a 4m x 10m, glass-surrounded courtyard! Even more challenging was the fact that the crane operator had to place the steelwork in the perfect place each time unsighted! Incredible teamwork using a combination of verbal instructions and hand signals enabled him to successfully align each massive piece of framework, one on top of the other.
Undoubtedly, it was detailed planning and exceptional teamwork that enabled us to undertake the whole operation safely and without incident. The completion of this phase is a significant milestone for the Kelvin Building Essential Works project, but, as will be appreciated from the Project Overview below, it is the start of a substantial upgrade at the University of Glasgow.
Project Overview
The Kelvin Building is part of the Science and Engineering College at the University of Glasgow and currently houses the School of Physics and Astronomy.
The Kelvin Building is split into two main parts, north and south. The south building is category B-listed, dating back to 1903. In 1952, the building was extended north to accommodate the Synchrotron Particle Accelerator. It was extended again in 1959 with the Western teaching block with its distinctive cantilevered lecture theatre. The last and final extension was the top storey with library and museum accommodation to display equipment from Lord Kelvin’s Laboratory.
The Kelvin Building Essential Works project has been identified to improve the building’s accessibility and fire protection.
The scope of works comprises accessibility, fire and life safety improvements to the Kelvin Building. The project involves improving the building’s accessibility by the formation of a new accessible entrance on the building’s west elevation, including a five-storey passenger lift, a new link bridge to the building’s east elevation at Level 3 and the formation of a midi-lift between Levels 3 and 4.
The project also comprises an improvement to the existing fabric fire protection measures throughout the building, including the creation of fire compartments and cores, new certified fire-rated door sets and statutory signage and improvement to the existing WC provisions within the building. Upgrade the existing electrical distribution boards and transformers and install new lighting in feature areas.
Below, we have included a selection of images that we hope will give you an understanding of the magnitude of the task and the precision teamwork that was required by the whole team.
