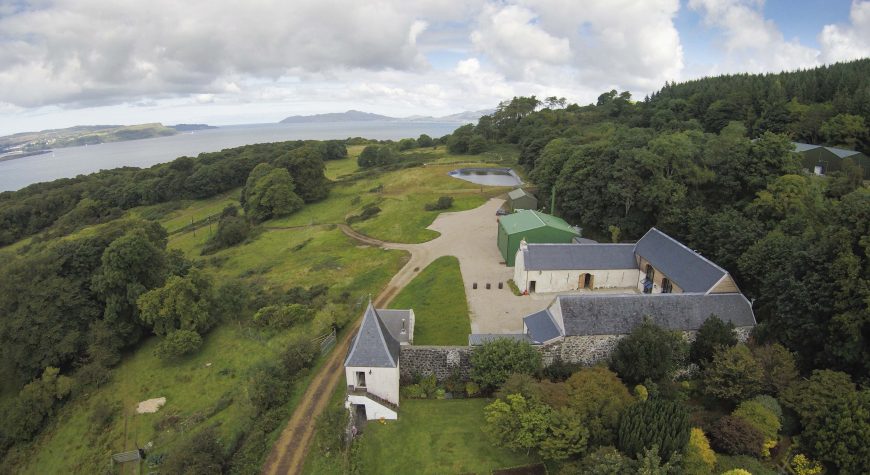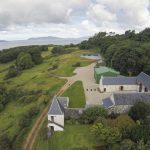Nc’Nean Distillery, Drimnin




Project Overview
Taylor and Fraser were appointed as principal contractor to carry out the extensive conservation and redevelopment of existing steadings and associated services as well as new build warehouses, boiler/biomass building. Works also included associated hard landscaping and external works.
Scope of Work
The works comprise the conservation and redevelopment of existing farm buildings, 2 new build warehouses and boiler barn with associated drainage, mechanical and electrical installations, hard landscaping, drainage and external works including a cooling pond.
The conversion entailed the transformation of agricultural buildings into a small craft distillery, centred around the existing steading courtyard. The restoration of the steading included the removal of the existing roof structure, floor finishes and external windows and doors.
The scope of works included new stepped insitu insulated concrete slabs throughout, new steel portal frame to production area and new triple insitu timber truss’s.
We used sarking, reclaimed and new slate and metal profile sheeting to reinstate the roofs. New external timber windows, doors and screens where installed along with part internal wall linings to office, retail and toilet areas.
We carried out specialist lime pointing and masonry repairs externally and internally, including part demolition and rebuild around areas of new screens.
The Steadings also required underground mechanical and electrical services and installation of small power, lighting, fire and security alarms.
We also installed new site wide foul and surface water drainage installation including septic tank and rainwater attenuation system
The project included the construction of two 400sqm steel portal frame buildings remote to the Steadings building. Built on rc strip and pad foundations, the buildings were externally clad with one building being insulated and heated.
Works to the Boiler Barn included the demolition of existing prestressed concrete portal frame barn, grubbing up foundations, removal of asbestos sheeting. The 150sqm barn was then constructed with new pad and strip reinforced concrete foundations, imported fill, insulated rc floor slab and new structural steel portal frame. We clad the new roof and external walls of the building with metal sheet profiling.
To connect the barn to the Steadings we constructed a timber frame link corridor. The walls were larch clad and caldco sheeting to the roof. Rainwater goods were installed to coincide with the new surface water drainage site wide.
Finally we installed a Biomass boiler and all necessary equipment, including main electrical board and external concrete equipment bases
The roof was raised to accommodate the stills, with two large openings inserted to allow easy installation and maintenance.
